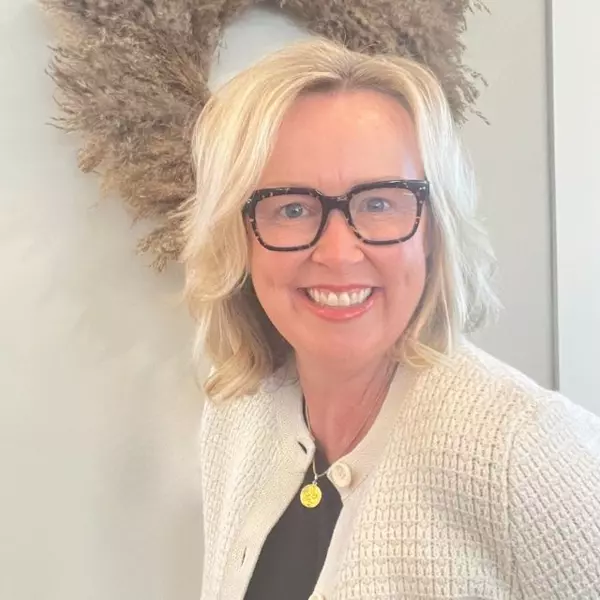Bought with Jon Merrill • Vanessa Stone Real Estate
$425,000
$425,000
For more information regarding the value of a property, please contact us for a free consultation.
106 Kluge RD Enfield, NH 03748
3 Beds
4 Baths
2,736 SqFt
Key Details
Sold Price $425,000
Property Type Single Family Home
Sub Type Single Family
Listing Status Sold
Purchase Type For Sale
Square Footage 2,736 sqft
Price per Sqft $155
Subdivision Mascoma Heights
MLS Listing ID 4838176
Sold Date 01/07/21
Bedrooms 3
Full Baths 3
Three Quarter Bath 1
Construction Status Existing
HOA Fees $4/ann
Year Built 2006
Annual Tax Amount $7,744
Tax Year 2020
Lot Size 3.000 Acres
Acres 3.0
Property Sub-Type Single Family
Property Description
Mascoma Heights Location With Rights to Sandy Beach on Mascoma Lake! Inviting Front Porch! Second Porch to Entry Way! Fresh Interior & Exterior Paint! New Roof! Newer High Efficiency Viessman Boiler! New Granite Counter Tops! New Refrigerator & Microwave/Range Hood! Convenient Pot Filler Over Propane Range! Entry Way with Closet & 3/4 Bath. Glass Door to Open Concept Kitchen/Dining/Living W/Generous Amount of Kitchen Cabinets & Pantry Closet! Quality Light Fixtures! Gleaming Floors! First Floor Master Bedroom W/Private Bath That Offers Spacious Double Shower, Double Sinks & Soaking Tub W/Jets. Utility Sink in Laundry Room (Propane Dryer). Second Floor Bedrooms Each With Private Full Baths (One Has A Rain Shower)! Bonus Room Off One Bedroom! Den With Gleaming Floor & Glass Door. Each Bedroom Offers Interesting Nooks. Spot for a Rocking Chair in the Hall! Full Walk Out Basement via Stairs or Slider! Radiant Heat Through Out Home To Include Basement Except Bedrooms Which Have Baseboard. Resolute Wood Stove on Hearth! Spacious Closet. Spot for Bathroom. Workshop Area. Utility Room W/Water Heaters Than Can Run on Buyer's Solar Panels. Sprinklers Above Wood Stove & Utility Room. Installed 4 Bedroom Septic System Allows For Future Expansion! Landscaping! Fruit Trees! Recently Resurfaced Driveway! Parcel Abuts to the Suky Marsh Hiking Trail! Class VI Dustin Road Access Just Across Kluge Road Leads to Lockehaven Road. Much, Much More! Come Take A Look! Make This Quality Home Yours!
Location
State NH
County Nh-grafton
Area Nh-Grafton
Zoning R3
Body of Water Mascoma Lake
Rooms
Basement Entrance Walkout
Basement Concrete, Concrete Floor, Daylight, Full, Insulated, Stairs - Exterior, Stairs - Interior, Walkout, Interior Access, Exterior Access
Interior
Interior Features Bar, Ceiling Fan, Hearth, Kitchen Island, Primary BR w/ BA, Soaking Tub, Vaulted Ceiling, Walk-in Closet, Whirlpool Tub, Wood Stove Hook-up, Laundry - 1st Floor
Heating Baseboard, Hot Water, In Floor, Radiant, Stove - Wood
Cooling None
Flooring Carpet, Ceramic Tile, Hardwood, Wood
Equipment Radon Mitigation, Smoke Detector, Sprinkler System, Stove-Wood
Exterior
Exterior Feature Fence - Dog, Natural Shade, Outbuilding, Porch - Covered, ROW to Water, Shed
Parking Features No
Garage Description Driveway, Parking Spaces 6+
Utilities Available Cable - At Site, Gas - On-Site
Amenities Available Beach Access, Beach Rights
Water Access Desc Yes
Roof Type Shingle - Asphalt
Building
Story 1.75
Foundation Poured Concrete
Sewer 1500+ Gallon, Concrete, Leach Field, Private, Septic Design Available
Construction Status Existing
Schools
Elementary Schools Enfield Village School
Middle Schools Indian River Middle School
High Schools Mascoma Valley Regional High
School District Mascoma Valley Sch Dst Sau #62
Read Less
Want to know what your home might be worth? Contact us for a FREE valuation!

Our team is ready to help you sell your home for the highest possible price ASAP







