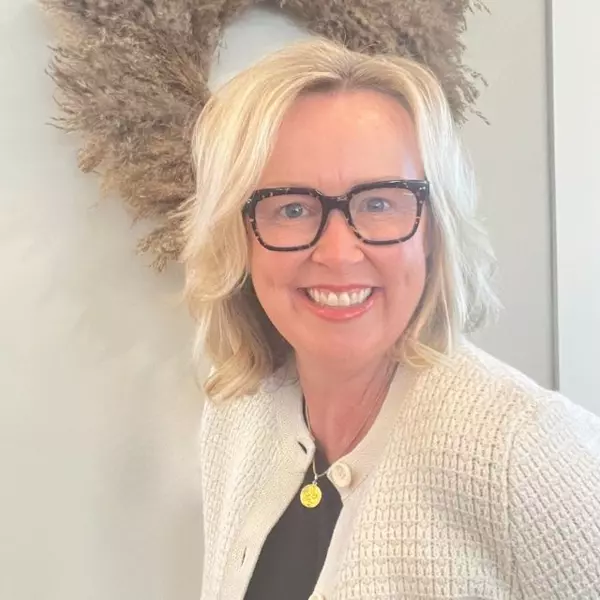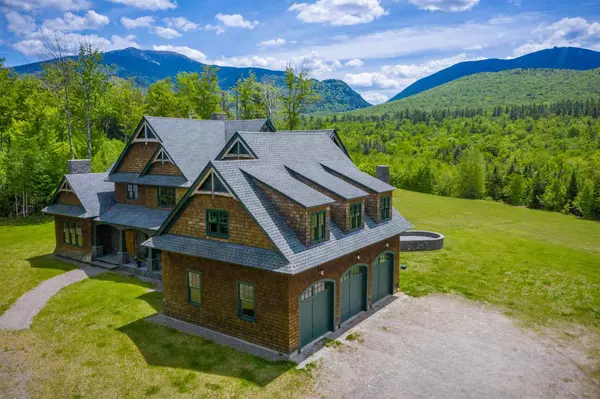Bought with Allie Aaron • North Country Real Estate
$2,530,000
$2,530,000
For more information regarding the value of a property, please contact us for a free consultation.
172 Notchway DR Franconia, NH 03580
4 Beds
5 Baths
5,866 SqFt
Key Details
Sold Price $2,530,000
Property Type Single Family Home
Sub Type Single Family
Listing Status Sold
Purchase Type For Sale
Square Footage 5,866 sqft
Price per Sqft $431
Subdivision Notchway Place
MLS Listing ID 4865799
Sold Date 06/30/21
Bedrooms 4
Full Baths 1
Half Baths 1
Three Quarter Bath 3
Construction Status Existing
Year Built 2008
Annual Tax Amount $19,140
Tax Year 2020
Lot Size 11.570 Acres
Acres 11.57
Property Sub-Type Single Family
Property Description
11.57+/-Acres, custom built home literally in the heart of Franconia Notch abutting State land with views you can only imagine waking to! Private, dead end road, just minutes to Cannon for first tracks. Winter, Spring, Summer, Fall-hiking, biking, skiing - the recreation is as endless as are the memories you'll be making. Contemporary Craftsman Style, exceptional appointments, quality and space. Bright with daylight, the windows frame the unobstructed view of Cannon and Mittersill from nearly every room. The ceiling to floor stone fireplace is focal to the living room and warms your heart as it attracts those to gather round. Direct entry 3 car garage, mudroom plentiful for you and guests and all the fun gear and toys. Amazing entertaining space, spacious and open yet smaller intimate spaces such as sitting cove off kitchen and separate den each with own fireplaces. 1st floor primary en-suite with office. Upstairs-2 generous sized en-suites, a custom 6 bed bunk room, family room. At days end you'll relish in being part of the giddy laughter coming from the sunken hot tub on the patio. With the outdoor fireplace snap crackling and the big open sky showcasing abundance of stars you'll be spending the rest of evening marveling at the reconnect you've had with those who are so important to you. This area, this home will do that for you! Offered fully furnished. Iron Furnace Brewery, market, hardware store just a jaunt to Franconia Village. Property is in current use tax status.
Location
State NH
County Nh-grafton
Area Nh-Grafton
Zoning 01 Residential A
Rooms
Basement Entrance Interior
Basement Concrete, Concrete Floor, Full, Stairs - Interior, Storage Space, Unfinished, Interior Access, Stairs - Basement
Interior
Interior Features Attic, Cathedral Ceiling, Dining Area, Fireplace - Wood, Fireplaces - 3+, Hearth, Hot Tub, Kitchen Island, Kitchen/Family, Living/Dining, Primary BR w/ BA, Security, Storage - Indoor, Walk-in Closet, Walk-in Pantry, Laundry - 1st Floor
Heating Air to Air Heat Exchanger, Forced Air, Hot Air, Multi Zone
Cooling Multi Zone
Flooring Hardwood, Tile
Equipment Satellite, Security System, Generator - Standby
Exterior
Exterior Feature Garden Space, Hot Tub, Patio, Porch - Covered, Window Screens
Parking Features Yes
Garage Spaces 3.0
Garage Description Driveway, Garage, Parking Spaces 6+
Utilities Available DSL - Available, Gas - LP/Bottle, Satellite Internet
Waterfront Description No
View Y/N No
Water Access Desc No
View No
Roof Type Shingle - Architectural
Building
Story 2
Foundation Concrete
Sewer Private
Construction Status Existing
Schools
Elementary Schools Lafayette Regional School
Middle Schools Profile School
High Schools Profile Sr. High School
School District Profile
Read Less
Want to know what your home might be worth? Contact us for a FREE valuation!

Our team is ready to help you sell your home for the highest possible price ASAP







