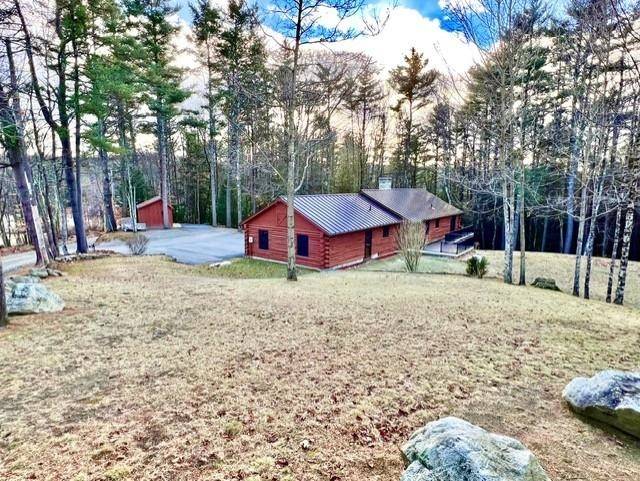Bought with Giselle LaScala • Greenwald Realty Group
$539,000
$539,000
For more information regarding the value of a property, please contact us for a free consultation.
15 Wrobel RD Chesterfield, NH 03462
3 Beds
2 Baths
2,365 SqFt
Key Details
Sold Price $539,000
Property Type Single Family Home
Sub Type Single Family
Listing Status Sold
Purchase Type For Sale
Square Footage 2,365 sqft
Price per Sqft $227
MLS Listing ID 5025890
Sold Date 02/21/25
Bedrooms 3
Full Baths 1
Three Quarter Bath 1
Construction Status Existing
Year Built 1987
Annual Tax Amount $5,565
Tax Year 2024
Lot Size 3.060 Acres
Acres 3.06
Property Sub-Type Single Family
Property Description
There's nothing more inviting and cozy like a log home. Come see this beautiful and well-maintained Log Cabin in Chesterfield N.H. Located on a private lot with just over 3 acres, this home has 3 bedrooms, 2 baths and is single level living at it's best. Walk in and enjoy the spacious entryway with plenty of room to kick off your shoes. The large kitchen has tons of counter space, custom hard-wood cabinets, wall oven, electric cook top, hardwood flooring, and a bright open view from the kitchen sink. The bedrooms are nicely sized, and the master bathroom features a Jacuzzi tub. This time of the year you'll enjoy the warm "Hearthstone" wood stove in the living room, and there's plenty of floor space for large furniture. The laundry room is also located on the 1st floor (appliances included). The WALK-OUT basement has a "Bonus Room" with numerous possibilities as a craft room, exercise space, bar, kids' playroom, guest room, workshop, or added living space. Outside you'll love the covered front porch, private yard, garden space, stone walls, and large storage shed for all your outdoor toys/tools. A large back deck allows for outdoor entertaining and is a fantastic quiet place to watch the wildlife. The siding has recently been stained, the driveway is paved, and you'll have peace and mind with a standing seam metal roof. The 2-car garage is finished and has insulated garage doors. This home has a fantastic central location, near Spofford Lake, local shopping and restaurants.
Location
State NH
County Nh-cheshire
Area Nh-Cheshire
Zoning Res
Rooms
Basement Entrance Walkout
Basement Climate Controlled, Concrete, Partially Finished, Walkout, Exterior Access, Stairs - Basement
Interior
Interior Features Central Vacuum, Ceiling Fan, Fireplace - Wood, Kitchen/Dining, Laundry - 1st Floor
Cooling Wall AC Units
Flooring Carpet, Hardwood
Equipment Stove-Wood
Exterior
Garage Spaces 2.0
Garage Description Driveway, Parking Spaces 1 - 10
Utilities Available Phone, Cable - At Site
Roof Type Metal
Building
Story 1
Foundation Poured Concrete
Sewer 1250 Gallon, Septic
Architectural Style Log
Construction Status Existing
Schools
Elementary Schools Chesterfield School
Middle Schools Chesterfield School
High Schools Keene High School
School District Keene Sch Dst Sau #29
Read Less
Want to know what your home might be worth? Contact us for a FREE valuation!

Our team is ready to help you sell your home for the highest possible price ASAP






