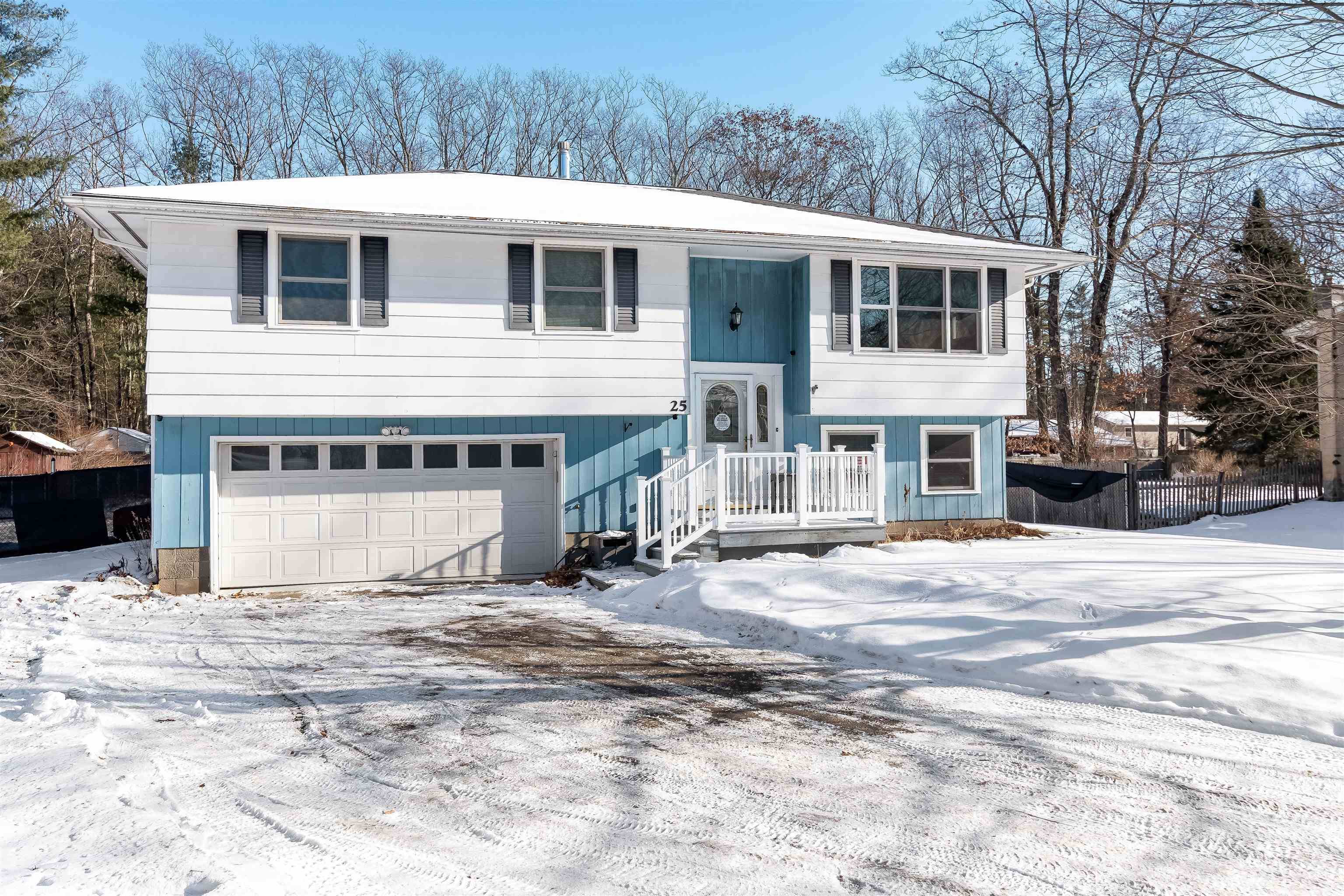Bought with David Stanley • Ridgeline Real Estate
$479,900
$479,900
For more information regarding the value of a property, please contact us for a free consultation.
25 Margaret ST Essex, VT 05452
3 Beds
2 Baths
1,480 SqFt
Key Details
Sold Price $479,900
Property Type Single Family Home
Sub Type Single Family
Listing Status Sold
Purchase Type For Sale
Square Footage 1,480 sqft
Price per Sqft $324
Subdivision Sand Hill Estates
MLS Listing ID 5027657
Sold Date 03/17/25
Bedrooms 3
Full Baths 1
Three Quarter Bath 1
Construction Status Existing
Year Built 1975
Annual Tax Amount $5,876
Tax Year 2024
Lot Size 0.390 Acres
Acres 0.39
Property Sub-Type Single Family
Property Description
Tons of updates to the light-filled home on a large .39 acre fenced lot with a huge flat lot with plenty of room for gardening and enjoying the private back yard. Updated flooring including a gorgeous epoxy finish in the family room and epoxy garage floor, lots of fresh paint, and a new stove and microwave. Enjoy an open top floor complete with a spacious kitchen and dining area which flows into the living room. Three bedrooms with spacious closets. A large slider off the dining area goes out onto the deck and huge back yard. The ground floor has a large family room complete with a Vermont Castings Resolute woodstove tied to an updated and lined chimney. A 3/4 bath and laundry complete the lower level. A spacious two-car garage with storage and a door out to the back yard. Outside you will find a level and fenced yard with plenty of room to garden or enjoy the outdoors. Large, well-established garden already in! A shed for storing all your gear. (Showings start February 1st)
Location
State VT
County Vt-chittenden
Area Vt-Chittenden
Zoning R
Rooms
Basement Entrance Interior
Basement Climate Controlled, Concrete Floor, Daylight, Partially Finished, Storage Space, Interior Access, Stairs - Basement
Interior
Cooling None
Exterior
Garage Spaces 2.0
Garage Description Auto Open, Driveway, Garage, Off Street, Parking Spaces 4, Paved
Utilities Available Gas - Underground, Underground Utilities
Roof Type Shingle - Architectural
Building
Story 2
Foundation Block
Sewer Private, Septic
Architectural Style Raised Ranch, Split Entry
Construction Status Existing
Read Less
Want to know what your home might be worth? Contact us for a FREE valuation!

Our team is ready to help you sell your home for the highest possible price ASAP






