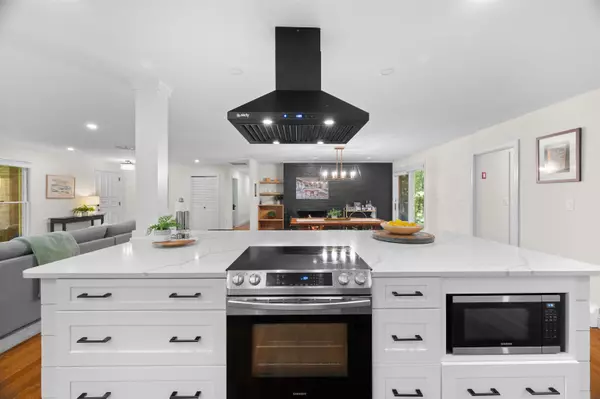Bought with David Christensen • EXP Realty
$723,125
$720,000
0.4%For more information regarding the value of a property, please contact us for a free consultation.
16 Hemlock Hill RD Amherst, NH 03031
3 Beds
3 Baths
2,297 SqFt
Key Details
Sold Price $723,125
Property Type Single Family Home
Sub Type Single Family
Listing Status Sold
Purchase Type For Sale
Square Footage 2,297 sqft
Price per Sqft $314
Subdivision Jasper Valley
MLS Listing ID 5063046
Sold Date 10/27/25
Style Ranch
Bedrooms 3
Full Baths 1
Half Baths 1
Three Quarter Bath 1
Construction Status Existing
HOA Fees $16/ann
Year Built 1976
Annual Tax Amount $11,025
Tax Year 2024
Lot Size 1.000 Acres
Acres 1.0
Property Sub-Type Single Family
Property Description
That perfect balance of fabulously NEW EVERYTHING with all the character that comes with time--this beautiful brick ONE-LEVEL home in popular JASPER VALLEY has it all! Tucked away on a nice level lot, enter from the pretty covered front porch and prepare to be wowed by the the gorgeous OPEN CONCEPT living/kitchen/dining room, centered on a massive QUARTZ island with room for 4-5, overhead vent, a handy floating COFFEE STATION and WALK-IN PANTRY! Entertaining is a breeze with so much space to gather including the dining area that welcomes lingering meals near the WOOD FIREPLACE with painted brick front, giving off an urban loft vibe. Enormous family room at the front will accommodate your biggest sectional and flat screen TV while super TALL WINDOWS bring in the light. Shiny OAK FLOORS carry you down a hall to 2 well-sized bedrooms, a gorgeous full bathroom with double bowl quartz vanity and on to the plush PRIMARY SUITE with a spacious QUARTZ BATHROOM incl oversized tile shower and 2 sinks. This L-shaped ranch offers yet another wing with a tidy modern powder room and large tile-floored SUNROOM that makes a great office or play area with sliders to the spacious back PATIO--the perfect setting for an afternoon of lounging. Worry-free living with a thoroughly UPDATED SEPTIC, 3 yr old systems and PFOA MITIGATION. Enjoy TOP-RATED SCHOOLS and a short walk to JVST swim & tennis club, 5min to schools and the Village, 10min to shopping and commuting. Come see!
Location
State NH
County Nh-hillsborough
Area Nh-Hillsborough
Zoning RR
Rooms
Basement Entrance Interior
Basement Concrete, Full, Storage Space, Sump Pump, Unfinished
Interior
Heating Oil, Baseboard
Cooling Central AC
Flooring Carpet, Hardwood, Tile
Exterior
Parking Features Yes
Garage Spaces 2.0
Utilities Available Cable, Telephone at Site
Amenities Available Common Acreage
Roof Type Asphalt Shingle
Building
Lot Description Country Setting, Landscaped, Level
Story 1
Sewer Leach Field, Private, Septic
Water Drilled Well, Private
Architectural Style Ranch
Construction Status Existing
Schools
Elementary Schools Wilkins Elementary School
Middle Schools Amherst Middle
High Schools Souhegan High School
School District Amherst Sch District Sau #39
Read Less
Want to know what your home might be worth? Contact us for a FREE valuation!

Our team is ready to help you sell your home for the highest possible price ASAP







