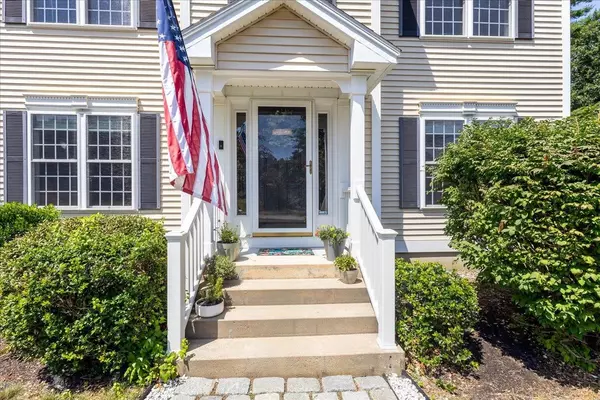Bought with Ranjan Budhathoki • Onest Real estate
$815,000
$815,000
For more information regarding the value of a property, please contact us for a free consultation.
36 Summit RD Bedford, NH 03110
4 Beds
3 Baths
2,524 SqFt
Key Details
Sold Price $815,000
Property Type Single Family Home
Sub Type Single Family
Listing Status Sold
Purchase Type For Sale
Square Footage 2,524 sqft
Price per Sqft $322
Subdivision Greenfield Farms
MLS Listing ID 5054346
Sold Date 11/10/25
Style Colonial
Bedrooms 4
Full Baths 2
Half Baths 1
Construction Status Existing
Year Built 2004
Annual Tax Amount $11,979
Tax Year 2024
Lot Size 0.350 Acres
Acres 0.35
Property Sub-Type Single Family
Property Description
*OPEN HOUSE CANCELED*Welcome to this lovingly cared for 4-bedroom Colonial, nestled on a level lot in desirable Greenfield Farms. From the moment you arrive, you're greeted by a covered front entrance and a soaring 2 story foyer that set a warm and sophisticated tone. Inside, you'll find a thoughtfully designed layout featuring a blend of gleaming hardwood floors and newer carpet throughout. A flexible floor plan offers rooms perfect for a home office, formal dining room, playroom or cozy den. The heart of the home is a bright, open kitchen with an eat-in bump-out area, new appliances, and generous cabinet space. The kitchen flows seamlessly into the spacious family room with a gas fireplace and a slider that opens to a maintenance free deck ideal for relaxing outdoors. Convenience is key with a first-floor laundry room that includes a new washer & dryer and an updated ½ bath on the main level. Upstairs, the serene primary suite offers a private retreat with a walk-in closet, luxurious jetted tub, double vanity, and separate shower. Three additional well-sized bedrooms share a full hall bath. The clean and spacious basement offers excellent storage and great potential for future living space. Recent improvements include fresh paint, tasteful wallpaper accents, new carpeting, and a new A/C unit, making this home truly move-in ready.
Location
State NH
County Nh-hillsborough
Area Nh-Hillsborough
Zoning Residential
Rooms
Basement Entrance Interior
Basement Bulkhead, Concrete, Full, Unfinished, Interior Access
Interior
Heating Propane, Hot Air
Cooling Central AC
Flooring Carpet, Hardwood, Tile, Vinyl
Exterior
Parking Features Yes
Garage Spaces 2.0
Utilities Available Cable
Roof Type Asphalt Shingle
Building
Lot Description Landscaped, Level, Subdivision, Wooded
Story 2
Sewer Public
Water Public
Architectural Style Colonial
Construction Status Existing
Schools
Elementary Schools Peter Woodbury Sch
Middle Schools Ross A Lurgio Middle School
High Schools Bedford High School
School District Bedford Sch District Sau #25
Read Less
Want to know what your home might be worth? Contact us for a FREE valuation!

Our team is ready to help you sell your home for the highest possible price ASAP







