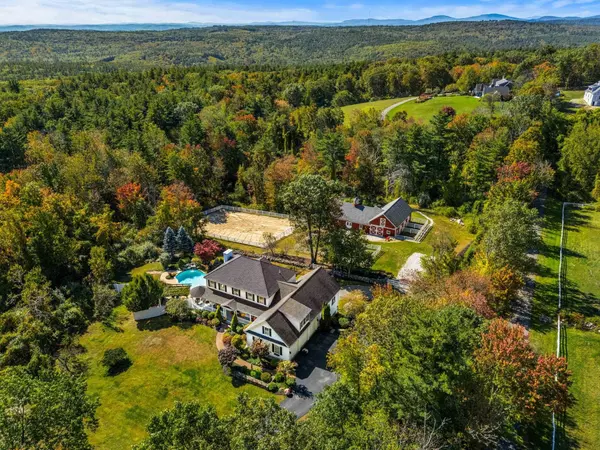Bought with Grace Youseff • Lamacchia Realty, Inc.
$1,350,000
$1,495,000
9.7%For more information regarding the value of a property, please contact us for a free consultation.
100 Chestnut Hill RD Amherst, NH 03031
4 Beds
4 Baths
4,134 SqFt
Key Details
Sold Price $1,350,000
Property Type Single Family Home
Sub Type Single Family
Listing Status Sold
Purchase Type For Sale
Square Footage 4,134 sqft
Price per Sqft $326
MLS Listing ID 5064362
Sold Date 11/14/25
Style Colonial
Bedrooms 4
Full Baths 3
Half Baths 1
Construction Status Existing
Year Built 2007
Annual Tax Amount $20,438
Tax Year 2024
Lot Size 6.800 Acres
Acres 6.8
Property Sub-Type Single Family
Property Description
This private 6.8-acre estate is a rare find, offering both refined living and exceptional utility. Custom built with timeless detail the home is complemented by a heated and plumbed barn—ideal for equestrian pursuits or the avid hobbyist—along with open pastures, perfect for horses or additional outdoor uses. Inside, fine moldings and custom finishes highlight every room. The Chef's kitchen boasts cherry cabinetry, granite countertops, stainless appliances, and a premium DSC by Fisher Paykel range. The first-floor Primary Suite provides a peaceful retreat with a spa-like bath featuring an oversized soaking tub, tiled shower, and an expansive walk-in closet. A soaring two-story Family Room with coffered ceiling, a guest suite with private bath, and a 3-season porch overlooking the saltwater heated pool with waterfall and diving rock elevate the home's lifestyle amenities. Every window frames views of mature landscaping, from fruit orchards and berry bushes to lush gardens with full irrigation. Beyond, the property offers riding and walking trails that connect seamlessly with the barn and pastures, creating an equestrian-friendly retreat. The daylight walkout basement includes a gym area, abundant storage, and a 4th garage bay. All of this in a tranquil, private setting just minutes to Joe English and Pulpit Rock conservation trails.
Location
State NH
County Nh-hillsborough
Area Nh-Hillsborough
Zoning NR
Rooms
Basement Entrance Walkout
Basement Finished
Interior
Heating Propane, Hot Air
Cooling Central AC
Flooring Carpet, Hardwood, Tile
Exterior
Parking Features Yes
Garage Spaces 4.0
Utilities Available Cable Available
Roof Type Asphalt Shingle
Building
Lot Description Agricultural, Country Setting, Horse/Animal Farm, Field/Pasture, Landscaped
Story 2
Sewer Private, Septic
Water Drilled Well, Private
Architectural Style Colonial
Construction Status Existing
Schools
Elementary Schools Amherst Street Elementary Sch
Middle Schools Amherst Middle
High Schools Souhegan High School
School District Amherst Sch District Sau #39
Read Less
Want to know what your home might be worth? Contact us for a FREE valuation!

Our team is ready to help you sell your home for the highest possible price ASAP







